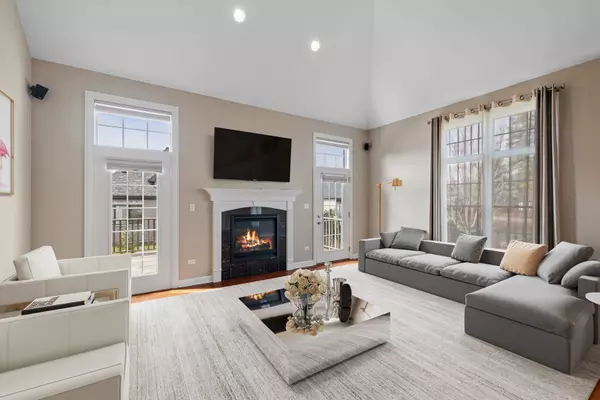3 Beds
3 Baths
2,550 SqFt
3 Beds
3 Baths
2,550 SqFt
OPEN HOUSE
Sun Jan 26, 1:00pm - 3:00pm
Key Details
Property Type Single Family Home, Townhouse
Sub Type 1/2 Duplex,Townhouse-Ranch
Listing Status Active
Purchase Type For Sale
Square Footage 2,550 sqft
Price per Sqft $254
Subdivision Limestone
MLS Listing ID 12209851
Bedrooms 3
Full Baths 3
HOA Fees $202/mo
Year Built 2009
Annual Tax Amount $9,261
Tax Year 2022
Lot Dimensions 63 X 122 X 63X 121
Property Description
Location
State IL
County Cook
Area Lemont
Rooms
Basement Full, English
Interior
Interior Features Vaulted/Cathedral Ceilings, First Floor Bedroom, First Floor Laundry, First Floor Full Bath
Heating Natural Gas
Cooling Central Air
Fireplaces Number 1
Fireplaces Type Attached Fireplace Doors/Screen, Gas Log
Equipment Humidifier, Central Vacuum, Sprinkler-Lawn
Fireplace Y
Appliance Range, Microwave, Dishwasher, Refrigerator
Exterior
Exterior Feature Deck
Parking Features Attached
Garage Spaces 2.0
Roof Type Asphalt
Building
Dwelling Type Attached Single
Story 1
Sewer Public Sewer
Water Public
New Construction false
Schools
Elementary Schools River Valley Elementary School
Middle Schools Old Quarry Middle School
High Schools Lemont Twp High School
School District 113A , 113A, 210
Others
HOA Fee Include Lawn Care,Snow Removal
Ownership Fee Simple w/ HO Assn.
Special Listing Condition None
Pets Allowed Cats OK, Dogs OK, Number Limit

"My job is to find and attract mastery-based agents to the office, protect the culture, and make sure everyone is happy! "






