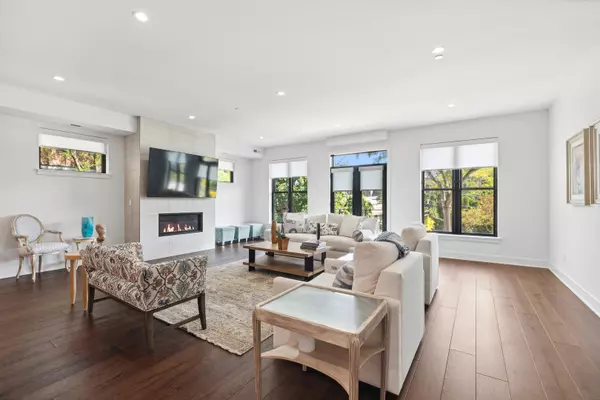3 Beds
2.5 Baths
2,447 SqFt
3 Beds
2.5 Baths
2,447 SqFt
Key Details
Property Type Condo
Sub Type Condo
Listing Status Active
Purchase Type For Sale
Square Footage 2,447 sqft
Price per Sqft $653
MLS Listing ID 12205610
Bedrooms 3
Full Baths 2
Half Baths 1
HOA Fees $1,017/mo
Year Built 2021
Annual Tax Amount $29,526
Tax Year 2023
Lot Dimensions COMMON
Property Description
Location
State IL
County Lake
Area Highland Park
Rooms
Basement None
Interior
Heating Natural Gas
Cooling Central Air
Fireplaces Number 1
Fireplace Y
Appliance Microwave, Dishwasher, High End Refrigerator, Washer, Dryer, Disposal, Stainless Steel Appliance(s), Cooktop, Built-In Oven, Range Hood
Exterior
Exterior Feature Balcony, Outdoor Grill, End Unit
Parking Features Attached
Garage Spaces 2.0
Building
Lot Description Common Grounds
Dwelling Type Attached Single
Story 4
Sewer Public Sewer
Water Lake Michigan, Public
New Construction false
Schools
Elementary Schools Indian Trail Elementary School
Middle Schools Edgewood Middle School
High Schools Highland Park High School
School District 112 , 112, 113
Others
HOA Fee Include Water,Parking
Ownership Condo
Special Listing Condition List Broker Must Accompany
Pets Allowed Number Limit, Size Limit

"My job is to find and attract mastery-based agents to the office, protect the culture, and make sure everyone is happy! "






