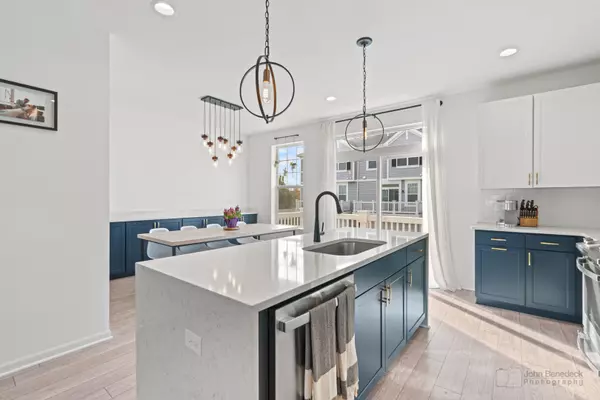
3 Beds
2.5 Baths
1,914 SqFt
3 Beds
2.5 Baths
1,914 SqFt
Key Details
Property Type Townhouse
Sub Type Townhouse-TriLevel
Listing Status Active Under Contract
Purchase Type For Sale
Square Footage 1,914 sqft
Price per Sqft $251
MLS Listing ID 12197805
Bedrooms 3
Full Baths 2
Half Baths 1
HOA Fees $256/mo
Rental Info Yes
Year Built 2022
Annual Tax Amount $11,909
Tax Year 2023
Lot Dimensions 21X48
Property Description
Location
State IL
County Dupage
Area Keeneyville / Roselle
Rooms
Basement English
Interior
Interior Features Vaulted/Cathedral Ceilings, Hardwood Floors, Second Floor Laundry, Laundry Hook-Up in Unit, Walk-In Closet(s), Open Floorplan, Some Carpeting
Heating Natural Gas, Forced Air
Cooling Central Air
Equipment Humidifier, Fire Sprinklers, CO Detectors, Air Exchanger, Radon Mitigation System
Fireplace N
Appliance Range, Microwave, Dishwasher, Refrigerator, High End Refrigerator, Freezer, Washer, Dryer, Disposal, Stainless Steel Appliance(s), Range Hood
Laundry In Unit, Laundry Closet
Exterior
Exterior Feature Balcony
Garage Attached
Garage Spaces 2.0
Waterfront false
Roof Type Asphalt
Building
Lot Description Common Grounds
Dwelling Type Attached Single
Story 3
Sewer Public Sewer
Water Lake Michigan, Public
New Construction false
Schools
Elementary Schools Waterbury Elementary School
Middle Schools Spring Wood Middle School
High Schools Lake Park High School
School District 20 , 20, 108
Others
HOA Fee Include Insurance,Exterior Maintenance,Lawn Care,Snow Removal
Ownership Fee Simple w/ HO Assn.
Special Listing Condition None
Pets Description Cats OK, Dogs OK


"My job is to find and attract mastery-based agents to the office, protect the culture, and make sure everyone is happy! "






