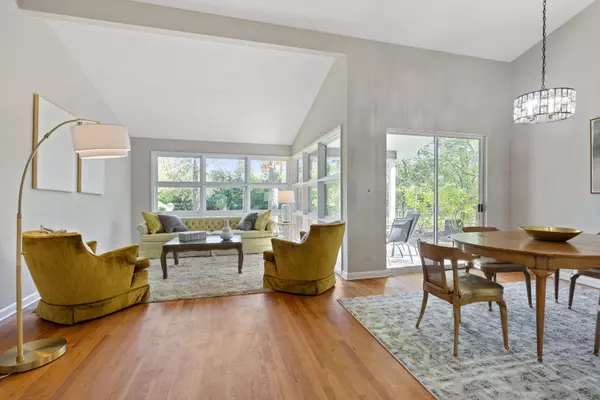
3 Beds
2.5 Baths
1,539 SqFt
3 Beds
2.5 Baths
1,539 SqFt
Key Details
Property Type Single Family Home
Sub Type Detached Single
Listing Status Pending
Purchase Type For Sale
Square Footage 1,539 sqft
Price per Sqft $292
Subdivision Highlands
MLS Listing ID 12185246
Style Bi-Level,Tri-Level
Bedrooms 3
Full Baths 2
Half Baths 1
Year Built 1956
Annual Tax Amount $4,473
Tax Year 2023
Lot Size 0.320 Acres
Lot Dimensions 75 X 185
Property Description
Location
State IL
County Lake
Area Highland Park
Rooms
Basement None
Interior
Interior Features Vaulted/Cathedral Ceilings, Bar-Dry, Hardwood Floors, Wood Laminate Floors, Paneling
Heating Natural Gas
Cooling Central Air
Equipment CO Detectors
Fireplace N
Appliance Range, Dishwasher, Refrigerator, Disposal, Electric Cooktop
Laundry Laundry Chute, Sink
Exterior
Exterior Feature Patio
Garage Attached
Garage Spaces 1.5
Community Features Park, Pool, Street Lights, Street Paved
Waterfront false
Roof Type Asphalt
Building
Lot Description Landscaped, Partial Fencing, Sidewalks, Streetlights
Dwelling Type Detached Single
Water Lake Michigan
New Construction false
Schools
Elementary Schools Wayne Thomas Elementary School
Middle Schools Northwood Junior High School
High Schools Highland Park High School
School District 112 , 112, 113
Others
HOA Fee Include None
Ownership Fee Simple
Special Listing Condition List Broker Must Accompany


"My job is to find and attract mastery-based agents to the office, protect the culture, and make sure everyone is happy! "






