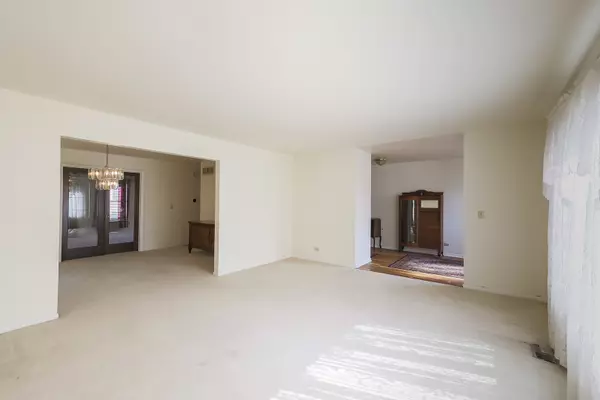
4 Beds
2.5 Baths
2,583 SqFt
4 Beds
2.5 Baths
2,583 SqFt
Key Details
Property Type Single Family Home
Sub Type Detached Single
Listing Status Active
Purchase Type For Sale
Square Footage 2,583 sqft
Price per Sqft $152
MLS Listing ID 12177265
Style Tri-Level
Bedrooms 4
Full Baths 2
Half Baths 1
Year Built 1976
Annual Tax Amount $9,732
Tax Year 2023
Lot Size 0.350 Acres
Lot Dimensions 59.07X104.56X71.58X102.39
Property Description
Location
State IL
County Dupage
Area Glendale Heights
Rooms
Basement Partial, Walkout
Interior
Interior Features Wood Laminate Floors, Walk-In Closet(s), Bookcases, Drapes/Blinds
Heating Natural Gas
Cooling Central Air
Fireplaces Number 1
Fireplaces Type Attached Fireplace Doors/Screen, Gas Log, Gas Starter
Equipment Humidifier, TV-Cable, Ceiling Fan(s), Fan-Whole House, Water Heater-Gas
Fireplace Y
Appliance Range, Microwave, Dishwasher, Refrigerator, Washer, Dryer
Laundry Gas Dryer Hookup
Exterior
Exterior Feature Deck
Garage Attached
Garage Spaces 2.0
Community Features Sidewalks, Street Lights, Street Paved
Waterfront false
Roof Type Asphalt
Building
Dwelling Type Detached Single
Sewer Public Sewer
Water Lake Michigan
New Construction false
Schools
School District 16 , 16, 87
Others
HOA Fee Include None
Ownership Fee Simple
Special Listing Condition None


"My job is to find and attract mastery-based agents to the office, protect the culture, and make sure everyone is happy! "






