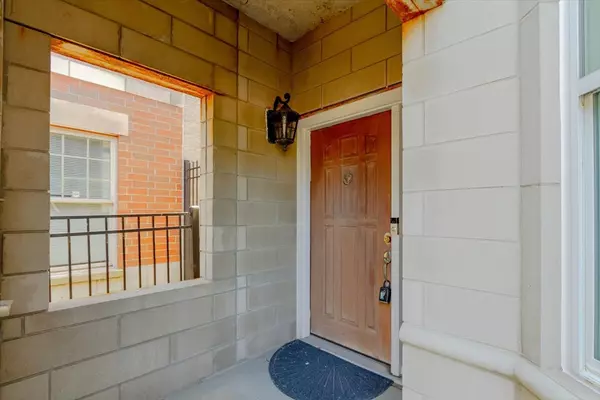
1 Bed
1 Bath
1,200 SqFt
1 Bed
1 Bath
1,200 SqFt
Key Details
Property Type Single Family Home, Condo
Sub Type 1/2 Duplex,Condo
Listing Status Active Under Contract
Purchase Type For Sale
Square Footage 1,200 sqft
Price per Sqft $162
MLS Listing ID 12132114
Bedrooms 1
Full Baths 1
HOA Fees $206/mo
Year Built 2008
Annual Tax Amount $2,078
Tax Year 2023
Lot Dimensions CONDO
Property Description
Location
State IL
County Cook
Area Chi - Oakland
Rooms
Basement None
Interior
Interior Features Wood Laminate Floors, First Floor Bedroom, First Floor Laundry, Laundry Hook-Up in Unit, Open Floorplan
Heating Natural Gas, Forced Air
Cooling Central Air
Fireplace N
Appliance Range, Microwave, Dishwasher, Refrigerator
Laundry In Unit
Exterior
Exterior Feature Storms/Screens
Garage Detached
Garage Spaces 1.0
Waterfront true
Roof Type Rubber
Building
Lot Description Fenced Yard, Lake Front, Landscaped, Park Adjacent, Water View
Dwelling Type Attached Single
Story 2
Sewer Public Sewer
Water Public
New Construction false
Schools
School District 299 , 299, 299
Others
HOA Fee Include Water,Parking,Insurance,Lawn Care,Scavenger,Snow Removal,Other
Ownership Condo
Special Listing Condition None
Pets Description Cats OK, Dogs OK


"My job is to find and attract mastery-based agents to the office, protect the culture, and make sure everyone is happy! "






