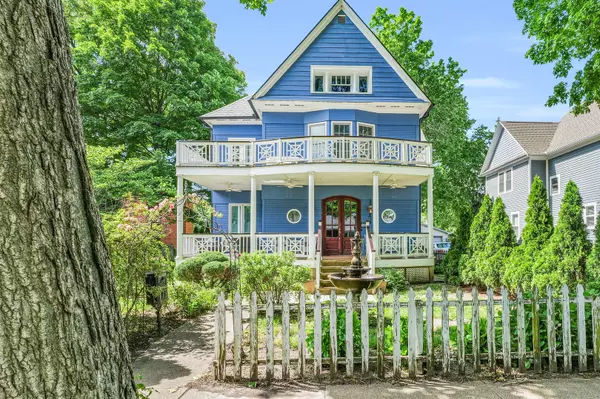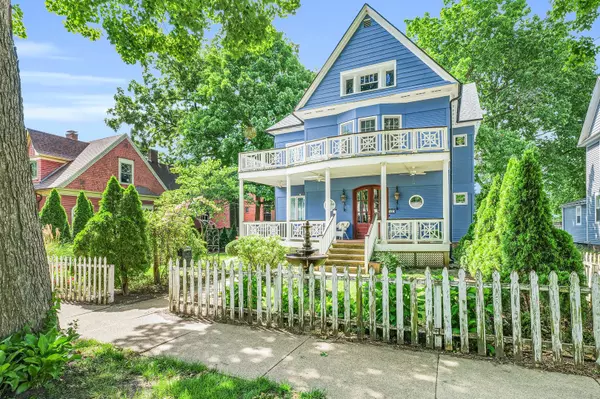
4 Beds
2 Baths
2,438 SqFt
4 Beds
2 Baths
2,438 SqFt
Key Details
Property Type Single Family Home
Sub Type Detached Single
Listing Status Active
Purchase Type For Sale
Square Footage 2,438 sqft
Price per Sqft $184
MLS Listing ID 12071271
Bedrooms 4
Full Baths 2
Year Built 1903
Annual Tax Amount $6,271
Tax Year 2023
Lot Dimensions 141X66
Property Description
Location
State IL
County Champaign
Area Champaign, Savoy
Rooms
Basement Walkout
Interior
Interior Features Hardwood Floors, Heated Floors, Second Floor Laundry, First Floor Full Bath, Built-in Features
Heating Steam, Radiator(s)
Cooling Central Air
Fireplaces Number 2
Equipment Sump Pump
Fireplace Y
Appliance Range, Microwave, Dishwasher, High End Refrigerator, Disposal, Stainless Steel Appliance(s)
Laundry In Unit
Exterior
Exterior Feature Balcony, Porch, Roof Deck
Garage Detached
Garage Spaces 1.0
Waterfront false
Building
Dwelling Type Detached Single
Sewer Public Sewer
Water Public
New Construction false
Schools
Elementary Schools Unit 4 Of Choice
Middle Schools Champaign/Middle Call Unit 4 351
High Schools Central High School
School District 4 , 4, 4
Others
HOA Fee Include None
Ownership Fee Simple
Special Listing Condition None


"My job is to find and attract mastery-based agents to the office, protect the culture, and make sure everyone is happy! "






