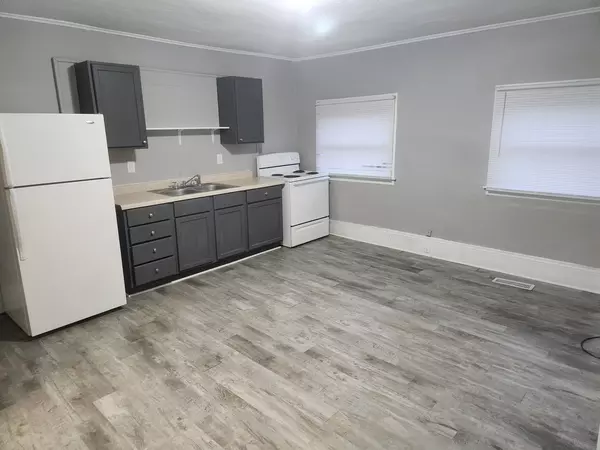REQUEST A TOUR If you would like to see this home without being there in person, select the "Virtual Tour" option and your agent will contact you to discuss available opportunities.
In-PersonVirtual Tour
$ 275,000
Est. payment | /mo
6,288 SqFt
$ 275,000
Est. payment | /mo
6,288 SqFt
Key Details
Property Type Commercial
Sub Type Mixed Use
Listing Status Active
Purchase Type For Sale
Square Footage 6,288 sqft
Price per Sqft $43
MLS Listing ID 12014839
Year Built 1866
Annual Tax Amount $4,263
Tax Year 2023
Lot Dimensions 150 X 150
Property Description
Proud to announce this 7 unit mixed use building is available immediately for sale in Ottawa, IL. Features two retail spaces 1250sf each, three two-bedroom apartments, two one-bedroom apartments, and a 4 stall detached garage 1000sf. All of the apartments are larger than average. One of the apartments #5 features a private yard and entry. City of Ottawa has already pre-approved converting the two retail spaces into residential units so that has huge value add potential for the rent roll. The city of Ottawa is on I-80 and not far from I-39/51. Ottawa is a river town with considerable growth: new rooftops, shopping, many dining options, shops, two marinas. Subject property is walking distance to downtown. Roof 2018. Other recent improvements. Two units remodeled in the last couple years. Landlord pays water/sewer. Inquire for rent roll. DO NOT DISTURB TENANTS - ALL QUESTIONS GO TO THE LIST BROKER. Broker Owned. Offered As-Is.
Location
State IL
County Lasalle
Area Danway / Dayton / Naplate / Ottawa / Prairie Center
Interior
Cooling Central Air
Fireplace N
Building
Dwelling Type Mixed Use
Level or Stories 2

© 2025 Listings courtesy of MRED as distributed by MLS GRID. All Rights Reserved.
Listed by Franklin Peterson • O'Neil Property Group, LLC
"My job is to find and attract mastery-based agents to the office, protect the culture, and make sure everyone is happy! "






