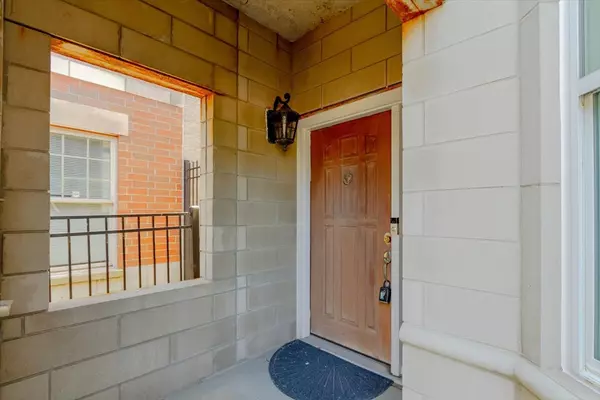$196,000
$195,000
0.5%For more information regarding the value of a property, please contact us for a free consultation.
1 Bed
1 Bath
1,200 SqFt
SOLD DATE : 11/13/2024
Key Details
Sold Price $196,000
Property Type Single Family Home
Sub Type 1/2 Duplex,Condo
Listing Status Sold
Purchase Type For Sale
Square Footage 1,200 sqft
Price per Sqft $163
MLS Listing ID 12132114
Sold Date 11/13/24
Bedrooms 1
Full Baths 1
HOA Fees $206/mo
Year Built 2008
Annual Tax Amount $2,078
Tax Year 2023
Lot Dimensions CONDO
Property Description
Welcome to the Oakland area of Chicago. Some say one of the most hidden gems of our city. As you pull up to your new condo you'll understand why. You are on a one-way street that is just for your condo building. The building is on the west side of the street while to your east is nothing but trees and birds. As you walk through the iron fence into the courtyard section that only you and one other condo owner you get a feeling of ownership. Walk past the stairs leading up and walk into your foyer. Hang your coats, take off your shoes and you'll be looking into the Living/ dining room combo room. The fresh new floors make this unit pop when the natural sun hit them. Fresh paint puts a smile on everyone's face. Walk in and when you're halfway through the living room space you will find a welcoming granite counter top kitchen that is ready for cooking. The "U" shaped kitchen offers an open space for socializing. If you past the kitchen and walk down the hall you have to your right the large full bathroom. Continue to the bedroom. After you pass the bedroom you'll find your in-unit washer and dryer. Keep going and you'll find a little nook and the back door leading you to your newly fenced in backyard. Create your own space however you like with complete privacy. Walk out of your backyard to your shared indoor garage. One spot is yours and the other is for your neighbor. There is an exterior spot available as well. The unit comes with 1 indoor and 1 outdoor parking space.
Location
State IL
County Cook
Area Chi - Oakland
Rooms
Basement None
Interior
Interior Features Wood Laminate Floors, First Floor Bedroom, First Floor Laundry, Laundry Hook-Up in Unit, Open Floorplan
Heating Natural Gas, Forced Air
Cooling Central Air
Fireplace N
Appliance Range, Microwave, Dishwasher, Refrigerator
Laundry In Unit
Exterior
Exterior Feature Storms/Screens
Garage Detached
Garage Spaces 1.0
Waterfront true
Roof Type Rubber
Building
Lot Description Fenced Yard, Lake Front, Landscaped, Park Adjacent, Water View
Story 2
Sewer Public Sewer
Water Public
New Construction false
Schools
School District 299 , 299, 299
Others
HOA Fee Include Water,Parking,Insurance,Lawn Care,Scavenger,Snow Removal,Other
Ownership Condo
Special Listing Condition None
Pets Description Cats OK, Dogs OK
Read Less Info
Want to know what your home might be worth? Contact us for a FREE valuation!

Our team is ready to help you sell your home for the highest possible price ASAP

© 2024 Listings courtesy of MRED as distributed by MLS GRID. All Rights Reserved.
Bought with Sherri Jordan • Suite 527 Realty Group, LLC

"My job is to find and attract mastery-based agents to the office, protect the culture, and make sure everyone is happy! "






